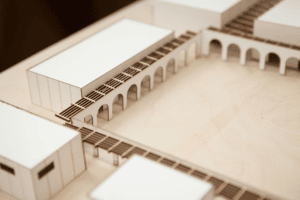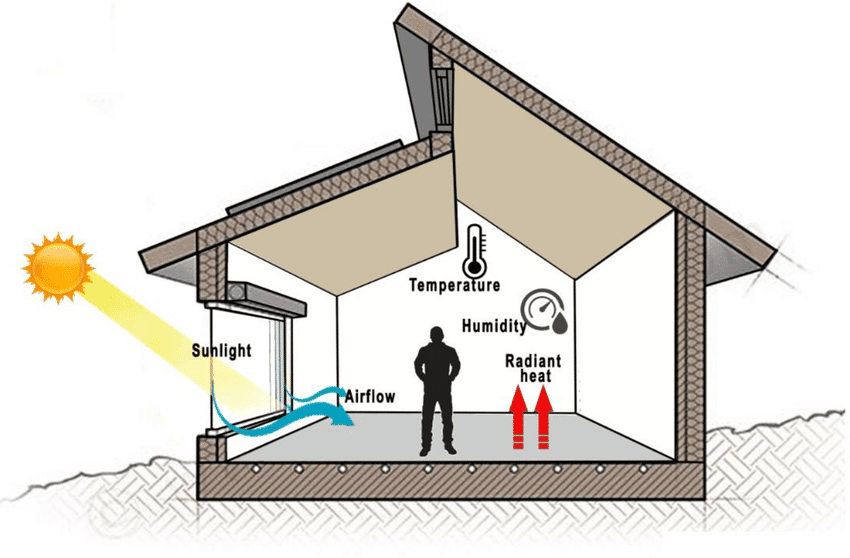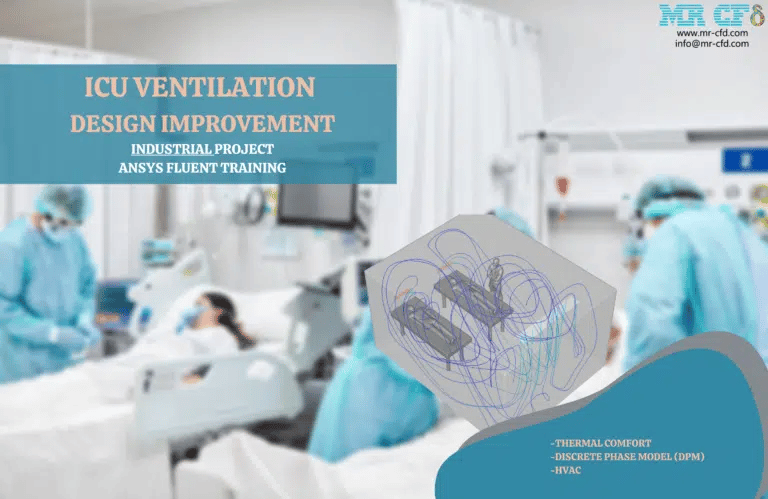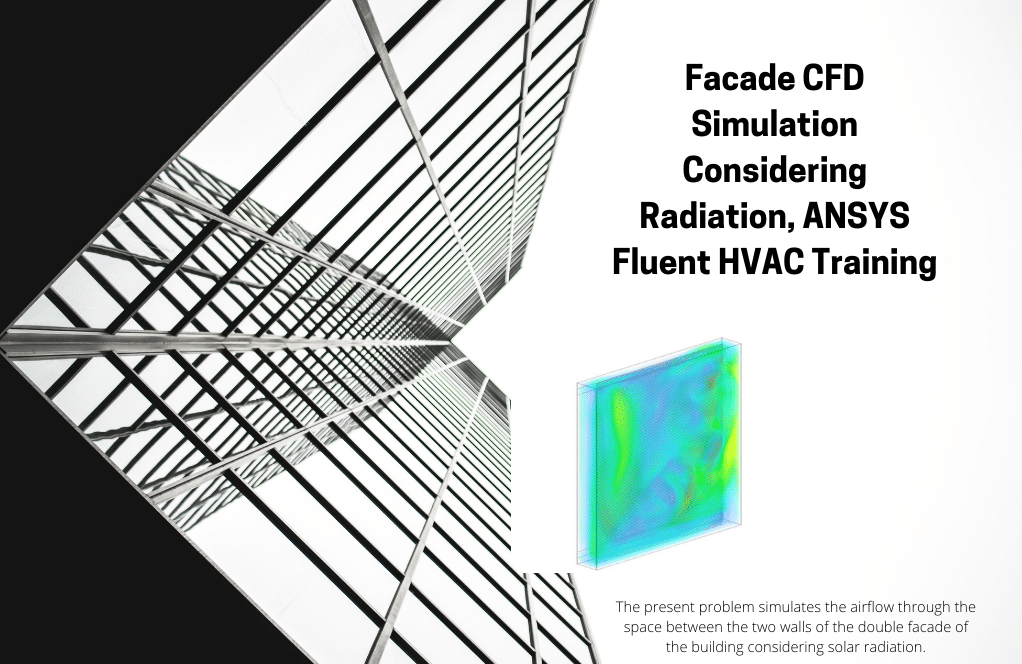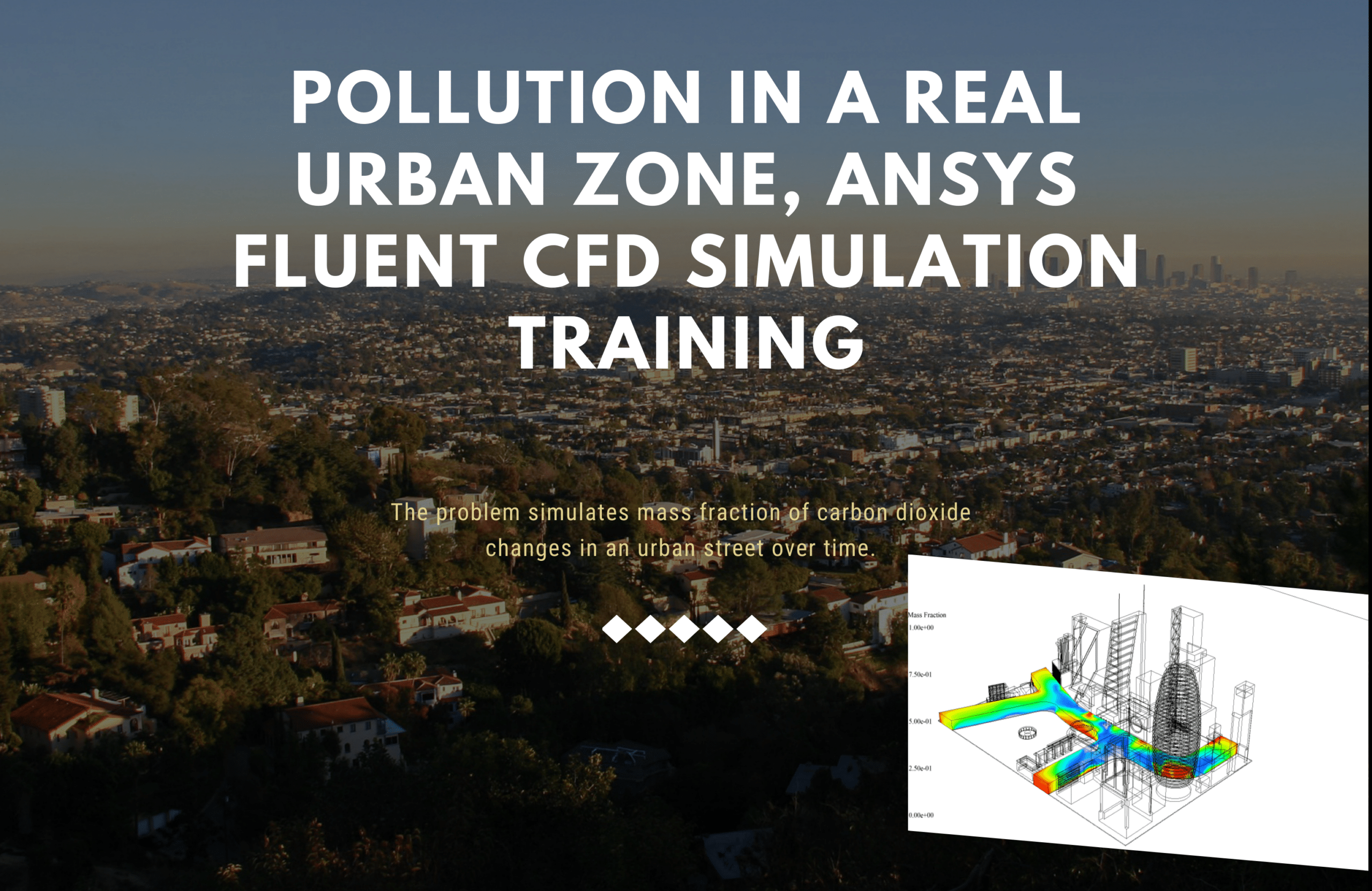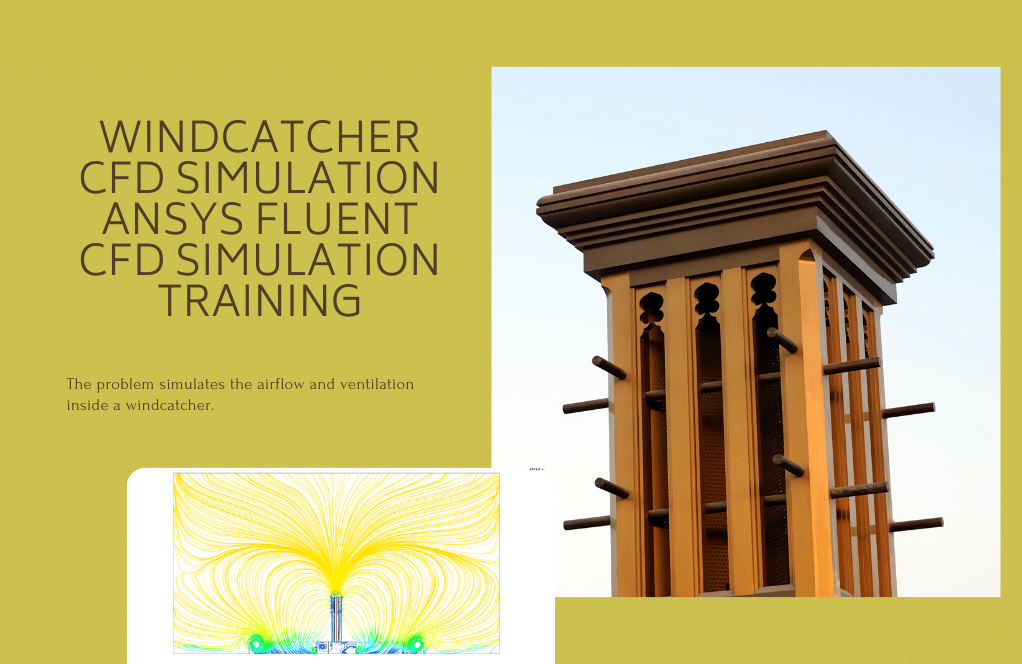CFD Project Outsourcing
Outsource your CFD project to the MR CFD simulation engineering team. Our experts are ready to carry out every CFD project in all related engineering fields. Our services include industrial and academic purposes, considering the ANSYS Fluent software's wide range of CFD simulations. By outsourcing your project, you can benefit from MR CFD's primary services, including CFD Consultant, CFD Training, and CFD Simulation.
The project freelancing procedure is as follows:
An official contract will be set based on your project description and details.
As we start your project, you will have access to our Portal to track its progress.
You will receive the project's resource files after you confirm the final report.
Finally, you will receive a comprehensive training video and technical support.
What is Architectural Engineering?
Architectural engineering is a specialized field of engineering that focuses on the design and construction of buildings and other structures. It combines elements of architecture, engineering, and construction to create safe, efficient, and aesthetically pleasing structures. Architectural engineers are responsible for the structural integrity of a building, as well as its energy efficiency, acoustics, and lighting. They also work with other professionals, such as architects, to ensure that the design meets the needs of the client.
How CFD simulation can be applied in Architectural Industries?
CFD simulation can be applied in Architectural Industries to analyze the airflow and temperature distribution in a building. It can be used to optimize the design of a building to ensure that the airflow and temperature are within the desired range. CFD simulation can also be used to analyze the impact of external factors such as wind, sunlight (Solar Radiation), and rain on the building’s performance. Additionally, CFD simulation can be used to analyze the energy efficiency of a building, helping architects to design more energy-efficient buildings.
CFD for decades introduced to the architectural engineering and HVAC (Heating, Ventilation, and Air Conditioning) industry. Its effectiveness in assisting the architects and engineers in the design process has been well acknowledged.
Architecture is both the process and the product of planning, designing, and constructing buildings or other structures. In other words, an architect is responsible for designing a comfortable environment for residents, mainly in terms of aesthetics, ventilation, and thermal comfort aspects.
As was mentioned in the above paragraphs, the main aspects of architectural engineering are to design a building that can provide adequate ventilation and thermal comfort for residents in indoor places. Not long ago, most building-related topics, such as ventilation analysis, wind environment, etc., were observed using wind tunnel tests. However, nowadays, all these tests can be done successfully with CFD. CFD can solve all of the issues mentioned above quite quickly. It is more economical and robust than the older one (experimental).
Computational Fluid Dynamics is currently used as an airflow modeling technique and can predict airflow, heat transfer, and pollutant carriage in and around buildings. CFD plays a crucial role in building design, designing a thermally comfortable, healthy, and energy-efficient construction. CFD can study the effectiveness and efficiency of various heating, ventilation, and air conditioning systems by quickly changing the type and position of different components, supply air conditions, and system control schedules. Moreover, CFD helps develop passive ventilation strategies (e.g., natural ventilation) by modeling and optimizing different buildings and indoor spaces.
MR CFD services in the Architectural
MR CFD conducted numerous outsourced simulation projects for industrial and research Architectural engineering applications. With several years of experience simulating various problems in various CFD fields using ANSYS Fluent software, we are ready to offer extensive services of simulation configurations.
Airflow Analysis of a Building Lobby: This project would involve using CFD to analyze the airflow in a building lobby, taking into account the building’s geometry, the number of people in the lobby, and the air conditioning system. The goal would be to optimize the airflow to ensure that the lobby is comfortable and energy efficient.
Natural Ventilation Analysis of a High-Rise Building: This project would involve using CFD to analyze the natural ventilation of a high-rise building, taking into account the building’s geometry, the number of people in the building, and the external environment. The goal would be to optimize the natural ventilation to ensure that the building is comfortable and energy efficient.
Wind Load Analysis of a Skyscraper: This project would involve using CFD to analyze the wind loads on a skyscraper, taking into account the building’s geometry, the external environment, and the wind speed. The goal would be to optimize the building’s design to ensure that it is structurally sound and able to withstand wind loads.
Thermal Comfort Analysis of an Office Building: This project would involve using CFD to analyze the thermal comfort of an office building, taking into account the building’s geometry, the number of people in the building, and the external environment. The goal would be to optimize the building’s design to ensure that it is comfortable and energy efficient.
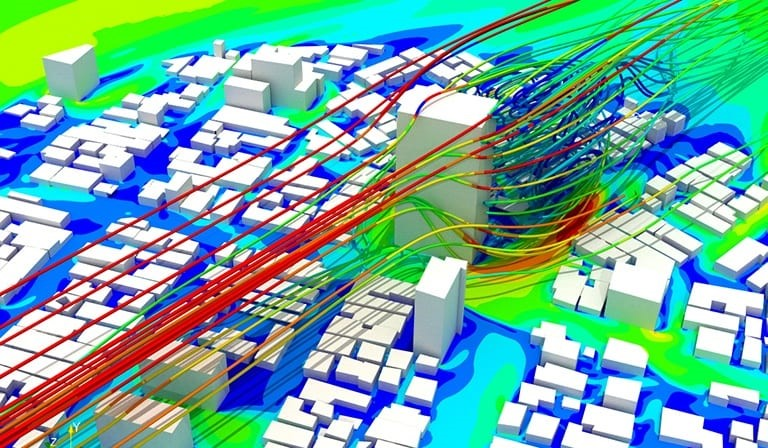
MR CFD is ready to offer extensive modeling, meshing, and simulation services. Our simulation Services for Architectural simulations are categorized as follows:
- Analysis of the air conditioning of buildings
- The structure of the building and the effect of the shape of the buildings on air distribution and city pollution
- Fluid simulation consulting, design, and optimization of the urban system and air conditioning
- …
This article covered a small number of CFD applications for improving the architecture. The architectural industry is full of applications for CFD. From the Room’s Air Conditioning to decreasing pollution in a Real Urban Zone. Fluid dynamics are fundamental to most facets of architecture. Although full-scale prototypes are standard for later stages of development, design, and optimization during earlier stages can be significantly accelerated with CFD studies.
Architectural MR CFD Projects
With several years of experience in simulating various problems in different CFD fields using ANSYS Fluent software, the MR CFD is ready to offer extensive modeling, meshing, and simulation services.
Following is a brief list of the CFD simulation projects for Architectural engineering by MR CFD:
CFD for Optimizing the HVAC Systems: Computational fluid dynamics (CFD) is an already established technology. It has allowed scientists and engineers to model and forecast flow performance in numerous fields of application for many decades. And the limits of its application continue to grow as computational power increases. For example, the latest cloud computing trend has given small companies and consultancies the power to run large and complex simulations with minimal hassle and without related hardware and software costs.
Ventilation (understood as air moving through an enclosed space) is the primary mechanism for HVAC systems to achieve their goal of providing thermal comfort or other special indoor conditions. Traditionally, rules of thumb and approximate hand calculations are used to dimension ventilation equipment capacities and parameters. However, this approach relies on established safety margins, late-stage physical testing, and adjustments to guarantee requirements compliance.
CFD for Improving the Indoor Climate Procedure: The critical variables for determining thermal comfort are direct sunlight, air temperature, radiant temperature, air velocity, and air moisture. Correct design decisions about energy vs. comfort (PPD & PMV) require information about the simultaneous magnitude of these quantities during the whole season when heating or cooling systems are in operation.
From a design perspective, there is no primary need to describe the whole flow field of the room. It is appropriate to ensure that high velocities are unlikely in the occupied zone. The vertical temperature distribution can significantly impact energy use and comfort in atria, other tall spaces, or rooms with displacement ventilation. For non-industrial applications, pollutant levels are primarily related to long-term health effects rather than comfort, and their variant within a room will seldom be an essential design issue.
Given the enormous potential to guess flow fields that CFD has brought to many domains, it is only natural that much of the scientific discussion on indoor climate and building energy use has centered on CFD. However, CFD has severe shortcomings in economically assessing draft risk and vertical temperature gradients. Understanding jets and plumes, i.e., regions of relatively high speeds in a uniform direction in an otherwise almost stagnant fluid, are key to estimates of draft risk in an indoor environment. There will be discomfort if jets penetrate the occupied area in unintended ways. A turbulent flow, such as that of most jets and plumes, features a chaotic system of vortices over a wide range of time and space. Therefore, any practical CFD method must provide a turbulence model that allows some time average of the flow to be predicted instead of the actual fluctuating flow.
CFD in Case of Outdoor Airflow: CFD solves heat transfer, fluid flow, and chemical species transport. The parameters solved, such as air velocity, air temperature, pollutant concentrations, relative humidity, and turbulence quantities, are crucial for designing a comfortable outdoor or indoor environment.
This is because the design of proper ventilation systems and the development of control strategies need detailed knowledge of a building’s airflow, pollutant dispersion, and temperature distribution. Architects designing the building configuration also need this knowledge. The CFD method has been applied with significant success in building design in the past thirty years.
Facade CFD Simulation Considering Radiation (HVAC): Computational fluid dynamics (CFD) simulation can be used to simulate the radiation effects of HVAC systems. 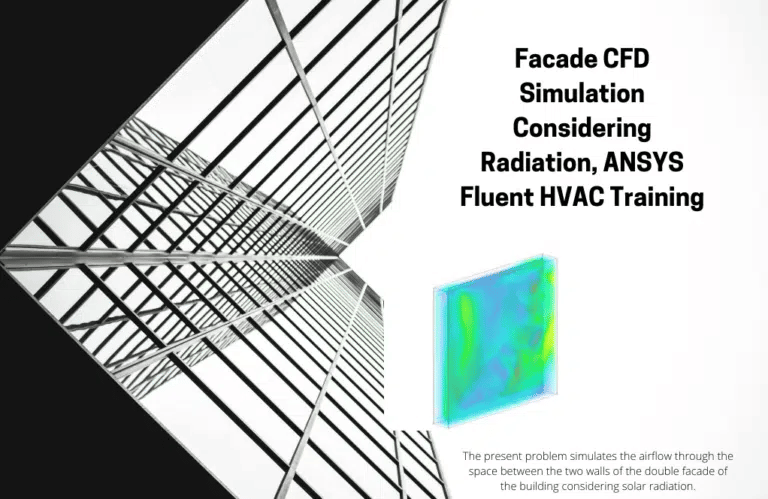
Double Skin Façade CFD Simulation: A double skin façade is a type of building façade that consists of two layers of walls with an air gap between them. This type of façade is designed to improve the energy efficiency of a building by providing insulation and ventilation. CFD (Computational Fluid Dynamics) simulation can be used to analyze the performance of a double skin façade in terms of air flow, temperature, and pressure. The simulation can help to identify potential areas of improvement and optimize the design of the façade for better energy efficiency. CFD simulation can also be used to evaluate the impact of different environmental conditions on the performance of the façade.
Wind Tower CFD Simulation: A wind tower CFD simulation is a computer-aided engineering (CAE) tool used to analyze the performance of a wind tower. The simulation is used to predict the flow of air around the tower, the pressure distribution, and the resulting forces on the structure. The simulation can also be used to optimize the design of the tower for maximum efficiency. The simulation can be used to evaluate the effects of wind speed, direction, and turbulence on the tower’s performance. The simulation can also be used to analyze the effects of wind shear, turbulence, and other environmental factors on the tower’s performance. The simulation can also be used to optimize the design of the tower for maximum efficiency.
Windcatcher CFD Simulation: Windcatcher CFD simulation is a computational fluid dynamics (CFD) simulation tool used to simulate the flow of air around a wind turbine. The simulation is used to analyze the performance of the turbine and to optimize its design. The simulation is based on the Navier-Stokes equations, which are a set of equations that describe the motion of fluids. The simulation is used to predict the performance of the turbine in different wind conditions and to optimize its design for maximum efficiency. The simulation can also be used to analyze the effects of turbulence on the turbine and to identify potential areas of improvement.
External Flow around an Atrium CFD Simulation: External flow around an atrium can be simulated using Computational Fluid Dynamics (CFD) software. CFD is a numerical method used to solve and analyze problems involving fluid flow. It can be used to simulate the flow of air around an atrium, taking into account the geometry of the building, the air velocity, and the air temperature. The simulation can be used to determine the pressure distribution around the atrium, the air velocity, and the air temperature. This information can then be used to design the ventilation system for the atrium, as well as to optimize the energy efficiency of the building.
Wind Flow Over a Villa Building CFD Simulation: Wind flow over a villa building CFD simulation is a computational fluid dynamics (CFD) simulation that is used to analyze the wind flow around a villa building. The simulation is used to determine wind speed, pressure, and other parameters around the building. This information can be used to design the building in order to reduce the wind load on the structure and improve the comfort of the occupants. The simulation can also be used to identify potential areas of turbulence and wind shear that could cause damage to the building. Additionally, the simulation can be used to optimize the building’s energy efficiency by reducing the amount of air leakage and improving the ventilation system.
Architectural Industrial Companies
Architectural Industrial Companies (AIC) have developed a powerful Computational Fluid Dynamics (CFD) application to help architects and engineers design and analyze the performance of their buildings. This application allows users to simulate the flow of air, water, and other fluids in and around a building, providing detailed insights into the performance of the building. 
- AECOM
- HDR
- Jacobs
- Stantec
- Gensler
- OK
- Perkins+Will
- WSP
- Arup
- Thornton Tomasetti
MR CFD Industrial Experience in the Architectural Field
Following is two examples of Architectural industrial project that are recently simulated and analyzed by MR CFD in cooperation with related companies.
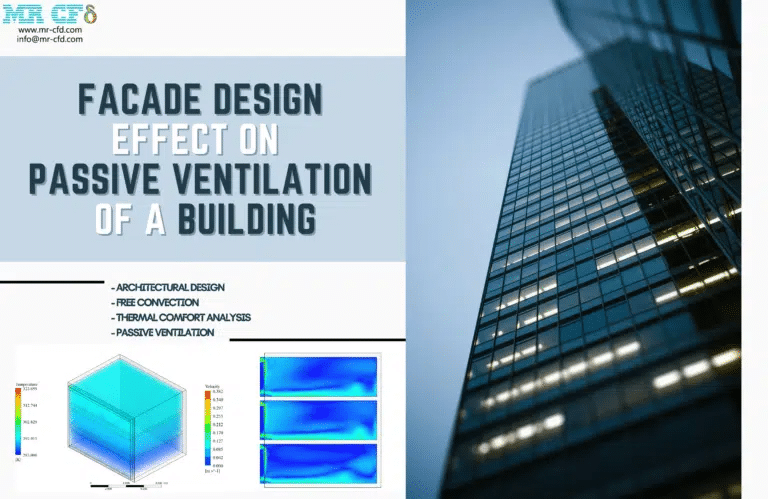
- In this project, the effects of façade design on passive ventilation of a building are numerically investigated by ANSYS Fluent.
- Studying thermal conditions from energy aspect and ventilation (ACH).
- Façade design as a passive ventilation system
- Solar ray tracing effect on heat transfer
The design of a building’s facade can have a significant effect on its passive ventilation. A well-designed facade can help to maximize natural ventilation, while a poorly designed facade can reduce the effectiveness of passive ventilation.
A well-designed facade should be oriented to take advantage of prevailing winds and should include features such as operable windows, louvers, and other openings that allow air to flow through the building. Additionally, the facade should be designed to minimize the amount of direct sunlight that enters the building, as this can increase the temperature inside and reduce the effectiveness of passive ventilation.
Finally, the facade should be designed to maximize the amount of natural light that enters the building, as this can reduce the need for artificial lighting and help to reduce energy costs.
ICU Ventilation Design Improvement, Industrial Application
- The geometry is designed in Design Modeler & meshed in ANSYS Meshing software.
- One of the patients suffering from respiratory disease. It is one of our goals to prevent it from dispersion.
- The one-way discrete Phase Model (DPM) is used to model aerosols.
- An acceptable thermal comfort is our other concern in this project which is controlled by PPD & PMV factors.
Automated Ventilation System: Automated ventilation systems can be used to improve the design of ICU ventilation systems. These systems can be programmed to adjust the ventilation rate based on the patient’s condition, allowing for more precise control of the ventilation rate. This can help reduce the risk of over-ventilation or under-ventilation, which can lead to complications.
Improved Airflow: Improving the airflow in an ICU ventilation system can help reduce the risk of infection. This can be done by increasing the number of air changes per hour, using directional airflow, and using air filters to remove contaminants.
Improved Monitoring: Improved monitoring systems can help ensure that the ventilation system is working properly and that the patient is receiving the correct amount of oxygen. This can be done by using sensors to monitor the oxygen levels in the room and alerting staff if the levels are too low or too high.
Improved Alarms: Improved alarms can help alert staff to any changes in the patient’s condition or the ventilation system. This can help ensure that the patient is receiving the correct amount of oxygen and that any changes in the patient’s condition are quickly addressed.
Improved Design: Improving the design of the ICU ventilation system can help reduce the risk of infection and improve patient comfort. This can be done by using materials that are easy to clean and disinfect, as well as designing the system to reduce noise and vibration.
MR CFD conducted numerous outsourced CFD simulation projects for industrial companies and research in Architectural engineering applications. With several years of experience simulating various problems in various CFD fields using ANSYS Fluent software, the MR CFD is ready to offer extensive services of CFD Simulation, Training, and Consultation.
You may find the learning products in the Aerodynamics and Aerospace CFD simulation category in Training Shop. You can also benefit from the Architectural Training Package appropriate for Beginner, Intermediate, and Advanced users of ANSYS Fluent. Also, MR CFD is presenting the most comprehensive Architectural Training Course for all ANSYS Fluent users from Beginner to Experts.
Our services are not limited to the mentioned subjects, and the MR CFD is ready to undertake different and challenging projects in the Architectural Engineering modeling field ordered by our customers. We even carry out CFD simulations for any abstract or concept design you have in your mind to turn them into reality and even help you reach the best design for what you may have imagined. You can benefit from MR CFD expert consultation for free and then outsource your Industrial and Academic CFD project to be simulated and trained.
By outsourcing your project to MR CFD as a CFD simulation consultant, you will not only receive the related project’s resource files (Geometry, Mesh, Case & Data, …), but also you will be provided with an extensive tutorial video demonstrating how you can create the geometry, mesh, and define the needed settings(pre-processing, processing, and post-processing) in the ANSYS Fluent software. Additionally, post-technical support is available to clarify issues and ambiguities.
